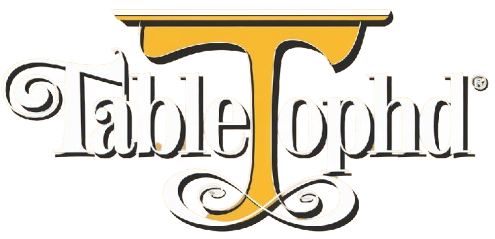Price: $9.95
(as of May 13, 2025 21:55:07 UTC – Details)
Shear Walls & Sheathing Lateral Loads Quick-Card Based on the 2018 International Residential Code (IRC)
This 6-page card quickly covers the construction essentials you need in loads and shear walls based on the new 2018 International Residential Code (IRC) for loads, shear walls & sheathing. Special sections focus on specific essentials for each area of framing.
Features:
LOADS & SHEAR WALLS
LoadsWeight of MaterialsWind Design CriteriaMinimum Uniformly Distributed Live LoadsStory HeightSeismic ProvisionsSnow LoadsVertical LoadsTypical Shear Wall Shear PanelShear Walls Lateral LoadsSHEAR WALLS GENERALShear Wall Principles Shear Wall – Internal StrengthWind Force – Shear Wall DiagramShear Wall ForcesShear Wall FailuresSHEATHING MATERIALS – PLYWOOD & ORIENTED STRAND BOARD (OSB)Plywood & OSB PanelsPlywood vs. OSBPlywood – Pros. & Cons. Oriented Strand Board (OSB) – Pros. & Cons. FLOOR & ROOF SHEATHINGFloor – Lumber SheathingFloor – End JointsFloor – Wood Structural Panel SheathingFloor – ParticleboardRoof – Lumber SheathingAllowable Spans and Loads for Wood Structural Panels for Roof & Subfloor Sheathing & Combination Subfloor UnderlaymentFloor SheathingRoof SheathingMinimum Thickness of Lumber Floor SheathingMinimum Thickness of Lumber Roof SheathingAllowable Spans for Sanded Plywood Combination Subfloor UnderlaymentFRAMING & WALL BRACINGWall ComponentsFastening ScheduleWood Wall FramingWall BracingRequirements for Wood Structural Panel Wall Sheathing Used to Resist Wind PressuresAllowable Spans for Particleboard Wall SheathingBraced Wall Line SpacingBRACED WALL PANELS & SHEATHINGBracing MethodsBraced Wall Panels Continuous Sheathing Methods. Minimum Length of Braced Wall PanelsRequired Length of BracingMin. Length of Braced Wall PanelTypical Braced Wall Line PlanLocation of Braced Wall PanelsBRACED WALL PANEL CONNECTIONSBraced Wall Panel Connection When Parallel to Floor/Ceiling FramingBraced Wall Panel Connection When Perpendicular to Floor/Ceiling FramingBraced Wall Panel Connection to Perpendicular RaftersEnds of Braced Wall Lines with Continuous SheathingBraced Wall Panel ConnectionsConnections to Roof FramingEnd Conditions for Braced Wall Lines with Continuous SheathingPublisher: Builder’s Book, Inc.1/18/2016
ISBN: 9781622701902/1622701909
Publisher : Builders Book Inc.; 1st edition (January 17, 2018)
Language : English
Pamphlet : 6 pages
ISBN-10 : 1622701909
ISBN-13 : 978-1622701902
Item Weight : 1.58 ounces









Reviews
There are no reviews yet.